3d training on SketchUp in Toronto
3D ARCHITECTURE and engineering COURSES ON SKETCHUP Toronto and Calgary, Alberta
COURSE for Architect and 3D Engineer ON SKETCHUP in Toronto
Master all the features of SketchUp 3D for the modeling and visualization of scenes and 3D objects (stands, sets, buildings, etc.).
Beyond thelearning step-by-step of the functionalities of the software, this training is based on many concrete exercises that allow trainees to acquire real know-how in modeling and visualization of3d objects with this SketchUp courses in Ontario and Alberta. This important time of practice also allows to gain autonomy.
NEED MORE INFORMATION ON Atelier SKETCHUP 3D Toronto?
Opening hours: 09h00 – 17h00
Learn 3D With Sketchup in Calgary and Toronto
•Be comfortable with computers and office automation.
•Have a basic knowledge of technical drawing, know how to read a plan.
•Use layers.
•The 2D drawing tools: line, rectangle, arc, circle….
•The 3D transformation tools: extrusion…
•3D modeling tools: union, subtraction…
•Modeling from a photo.
•Moving and modifying functions.
•Displacement functions: rotation, translation, symmetry, etc.
•Modification and duplication functions (linear and/or polar network).
•Create a group, a component.
•Edit and update a component.
•Management of the structure of component groups.
•Selection of elements (window, capture, path).
•The manipulation toolbar (copy, move, shift).
•Modification of attributes (color, layer, style).br> •Components (use, principle, explorer).
•The texts.
•Colors and materials (creation of textures).
•The dimensioning toolbox.
•How to make the most complex objects
•Understand practices for inverting the shape of a model
• Coaching on improving 3D animations
•Training workshops on how to create animations with objects
•Know the positions between the different scenes performed
•Tips for making smooth animations
•Discover the types of modeling in architecture
•Participants carry out practical and personalized exercises.
•Advice and diagnoses are given to everyone.
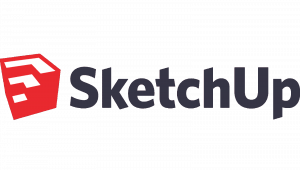
Toronto: Sketchup 3D Continuing Education
Sketchup, technical drawing software known for its simplicity and efficiency, offers an interesting alternative to the market leader Autocad. It allows to realize 2D plans and 3D objects with ease. This training will provide you with the essential basics to master Sketchup.
Learn 3D SKETCHUP in Ontario
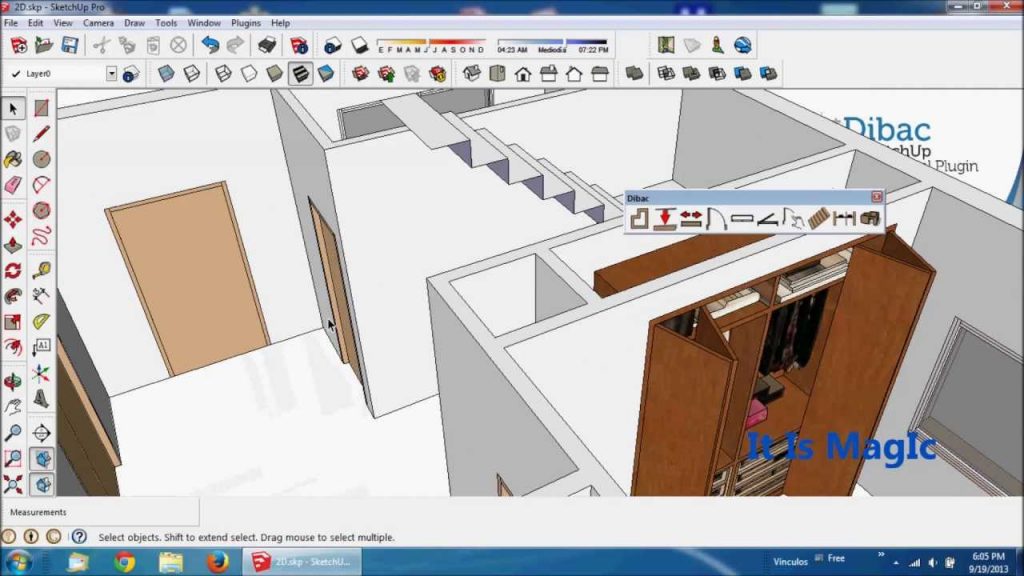
In-company Sketchup training Anywhere in Greater Toronto
- The alternation of theoretical phases and practical work promotes the anchoring of acquired knowledge over time as well as the autonomy of the participants at the end of the training.
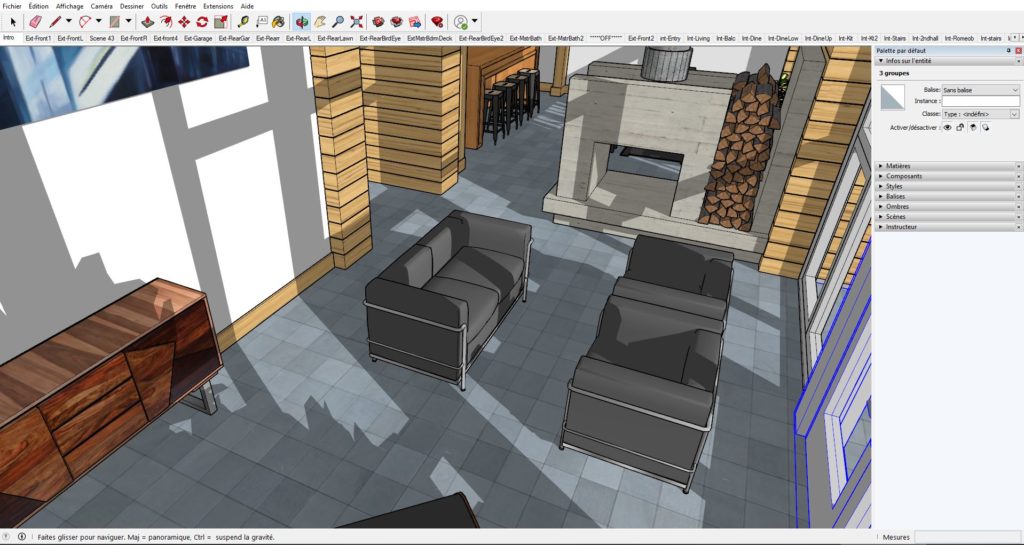
Creation and 3D modeling workshop Sketchup Calgary and Edmonton
Widely used for building modeling visible in 3D on Google Earth, SketchUp is a free download for Mac and PC. This version, although limited in its functions, offers a very comprehensive range of 3D tools, suitable for the professions of 3D SketchUp design, and by extension decoration or scenography.
Use intermediate and advanced functions ON SKETCHUP 3D Training Toronto
The paid Pro version, used as part of this training, allows vector import-exports with Illustrator, Autocad, 3ds Max…and offers a very useful Layout tool for setting up a folder with different views.
English courses
* 10% reduction applies when paying for 4 sessions of 3 hours.
You can book private or group lessons on site or via Zoom.
Training can be given in English or French.
For on-site training, travel and/or parking fees may apply depending on your location.
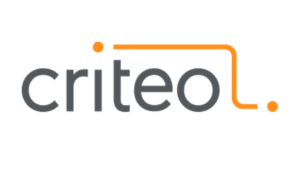

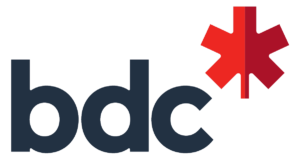


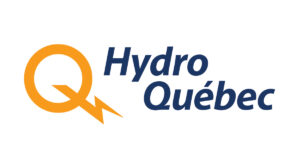




Virtual reality and the Metaverse
Today, the new films that will appear in cinemas have several challenges to meet: winning over a new audience, reinventing narrative codes and adapting to new, unprecedented technical constraints. Right now, many movie players agree that there should be changes in the world of cinema. Focus on the prospects for change in virtual reality.
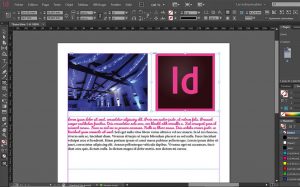
How to export PDF documents with Adobe InDesign CC
First, open Adobe InDesign CC and create a new document by going to File > New > Document. Set the appropriate page size and margins for your magazine layout.
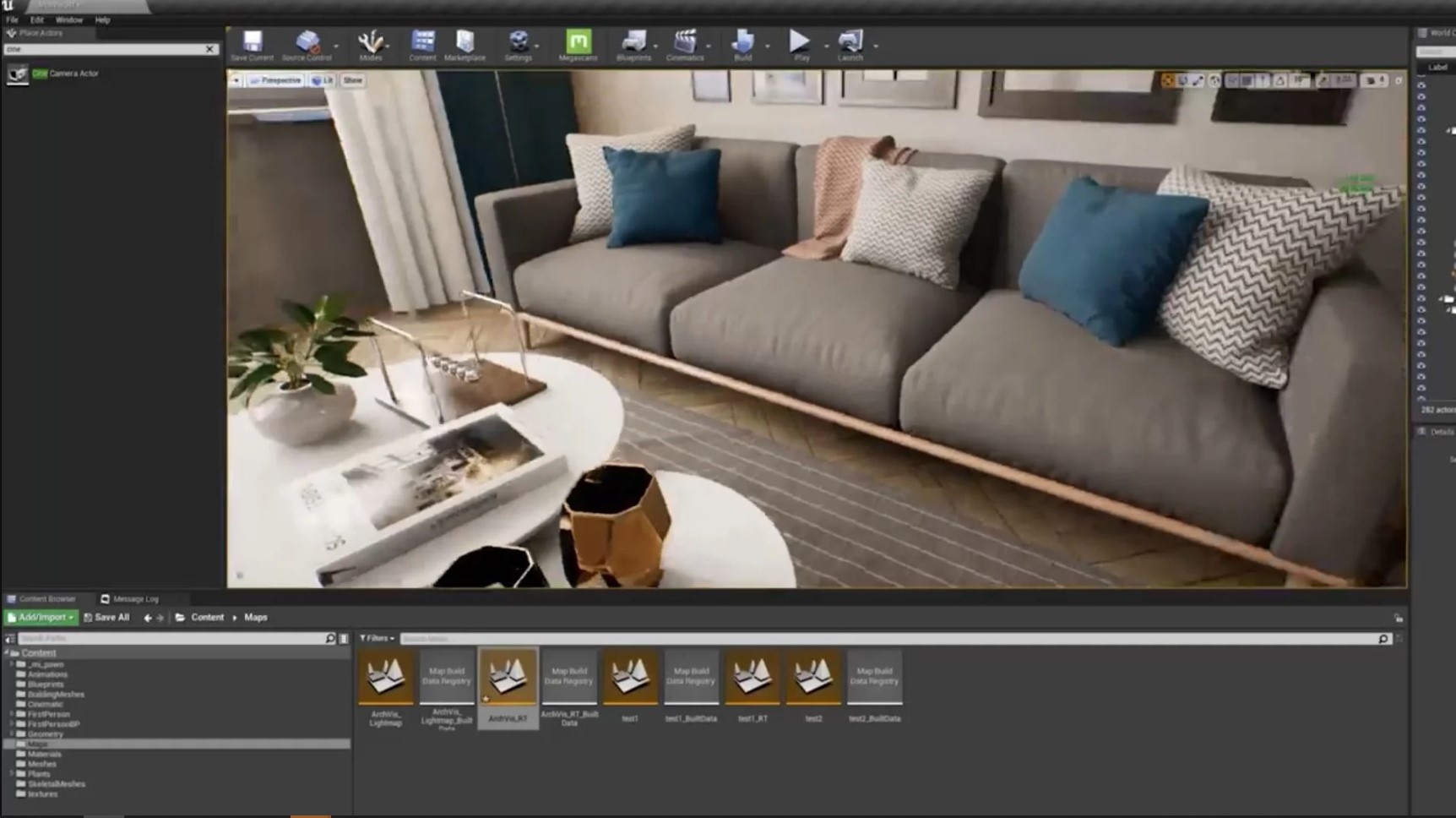
Export your models from 3D Studio Max to Unreal Engine 5 to make your renders.
Importing an architectural model from Autodesk 3D Studio Max into Unreal Engine 5 (UE5) for real-time rendering involves several steps. Here is an overview of the process:
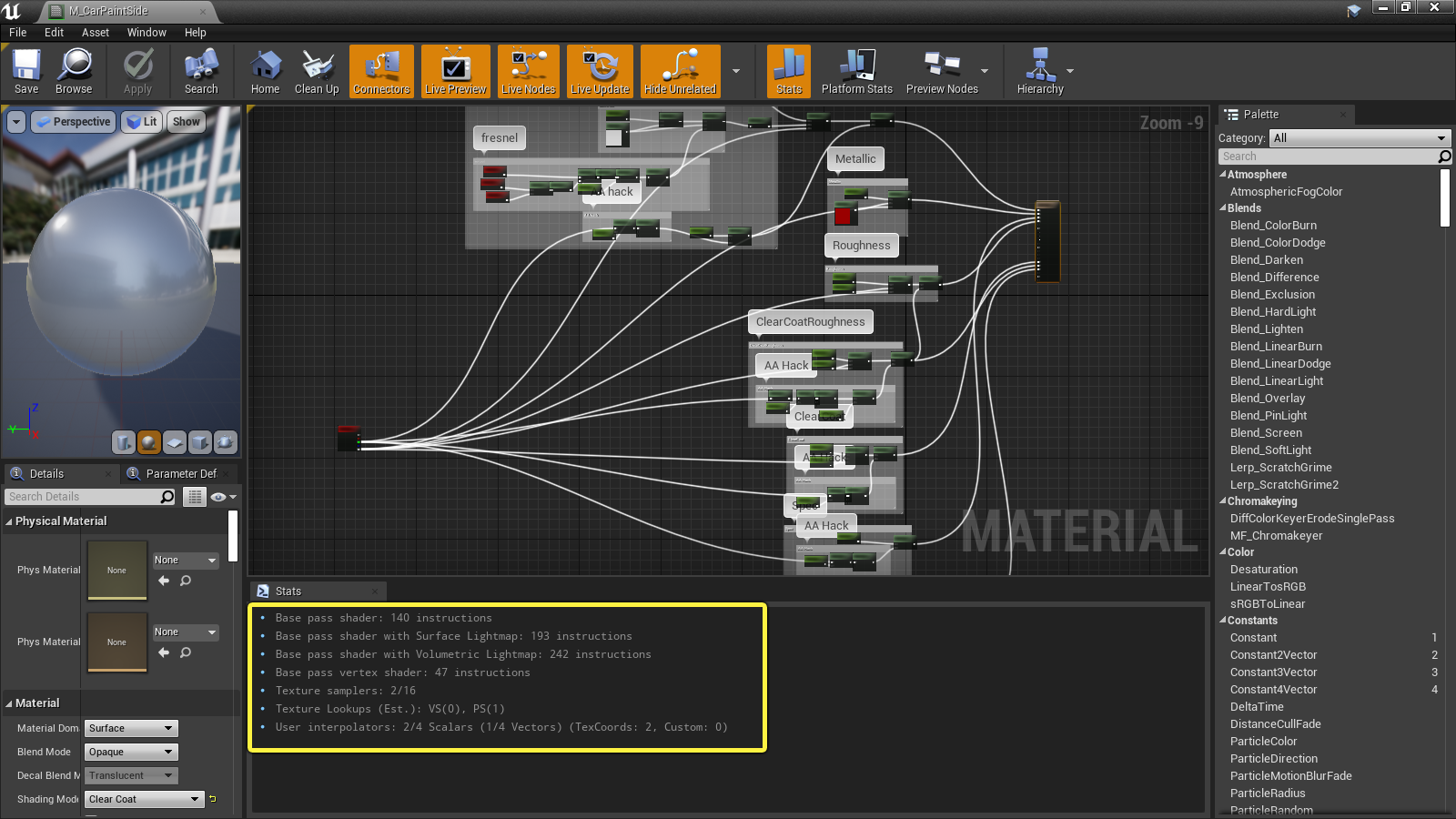
The benefits of real-time rendering on Unreal Engine 5 for Architects.
Unreal Engine 5 is a powerful game engine that can be used for real-time rendering in architectural visualization. The benefits of using Unreal Engine 5 for real-time rendering in architectural visualization are many and varied, and can provide significant benefits to architects and their clients.
