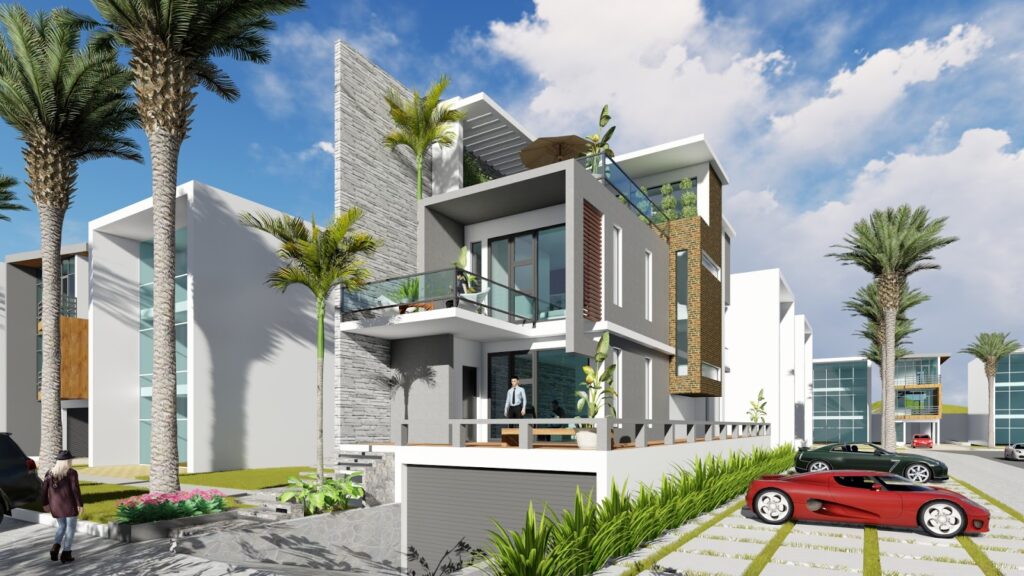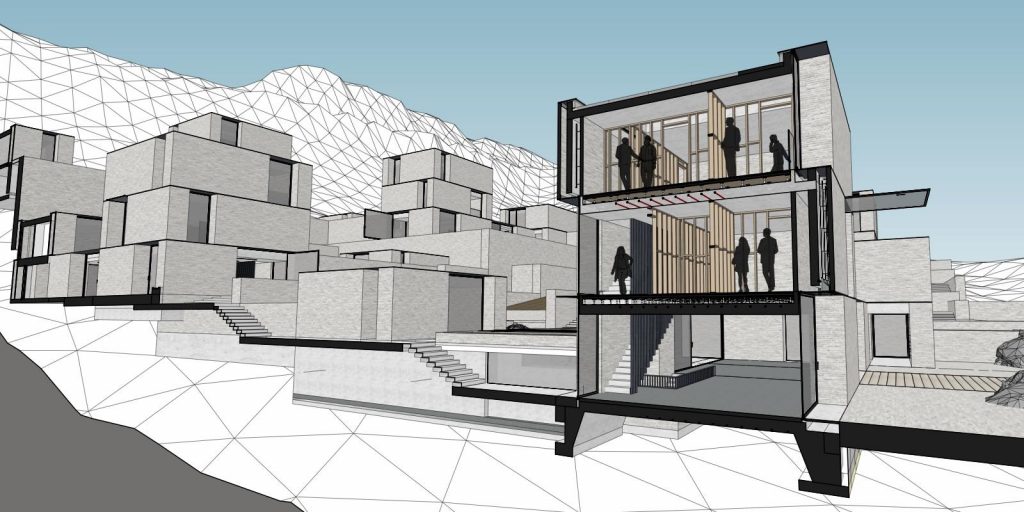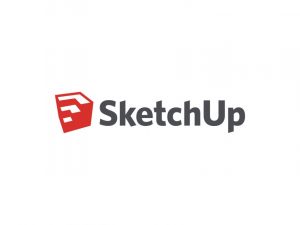3D architecture training on SketchUp and rendering in Ottawa and Toronto
Regarding our SketchUp 3D training for a team ofprofessional architects in a corporate setting, we take a structured approach designed to deliver the best possible results. We understand that every team has their own unique training needs and goals, which is why we start by conducting a thorough analysis of those requirements before creating a bespoke program tailored to their specifications. By taking the time to understand their particular skill level and the time available for training, we ensure that our program is both comprehensive and effective, providing a deep dive into SketchUp's 3D capabilities that will enable them to excel. in their career.

Training for architecture and design construction companies on Sketchup 3D modeling in Ottawa and Toronto
Embark on an exciting learning adventure with training 3D rendering with SketchUp, where collaboration and teamwork are emphasized. Discover new concepts and techniques in an interactive, hands-on environment where you work alongside like-minded participants. The training program promotes hands-on learning through team projects and hands-on exercises, allowing you to apply your knowledge and skills in real-life situations. Unleash your creativity and let your imagination soar in improving your SketchUp skills. With this training, you can be sure that you will be ready to take on any architectural or design project with confidence and the support of others. Get ready to reach your goals and unleash your full potential – start your SketchUp journey today!
3D modeling training SketchUp Ontario
Are you excited to learn? Our training program is the perfect blend of live online courses and online resources, ensuring an optimal learning experience. Additionally, participants have access to free resources such as video tutorials, user guides, and technical support to help them overcome any challenges they may encounter.
SketchUp 3D, developed by Last Software, is one of the most popular software programs for 3D modeling. It is constantly evolving, so it is essential to stay up to date with its latest features through training. Even though it is one of the easiest software programs to use, its latest versions have many exciting solutions that will help you succeed in your 3D architecture creations. Whether for interior, exterior or industrial design, this tool offers a plethora of possibilities that you will discover during your training. So join us and get ready to take your skills to the next level!

Details of ongoing business training on SketchUp 3D
SketchUp 3D training is intended for what type of project?
- The conception of real estate plans and designs
- Architectural creations and urban planning
- Achievements with 3D printing
- The representation of cultural or historical sites
- video game design
- The creation of cinematographic works
Understanding the SketchUp 3D Interface Course in Ottawa
- Understand the software and its interface
- Master all the toolbars and their functions
- How to customize the tools according to your preferences
- Learn about building styles, using layers, and making shadows in building an exterior design
- Understand basic functionality such as saves, shortcuts, restores, etc.
Learn the different stages of SketchUp
- How to recreate objects to have a realistic 3D scene
- Master the use of textures and materials to perfect a industrial design or interior
- How to create objects such as woods, fences, vegetation, carpets, etc.
- Learn light simulation techniques to get a virtual reality absolute
- Techniques to accentuate the light according to the character of the project
- Practices for visualizing the photorealistic rendering
- A framework to know how to correct defects during a design
3D business coaching How to ensure the animation of 3D images on SketchUp?
- Of the training workshops on how to create animations with modeled objects
- Know the positions between the different scenes performed
- Tips for making smooth animations
- Discover the types of architectural modeling

Workshop Enriching the potential of SketchUp in Toronto
- How to make the most complex objects
- Understand practices for inverting the shape of a model
- Coaching on improving 3D animations
Business Coaching on SketchUp 3D and 3D Modeling and Rendering in Ottawa
It is important to emphasize that the sketchup software offers hundreds of extensions that many users may not understand. With our training in Toronto, you will not only learn how to create virtual reality content, but you will also discover other extensions that will help you develop your creativity.
Our training SketchUp 3D in Ottawa includes an evaluation at the end to measure the success of the training and the progress of the participants. We also provide a detailed assessment report to the company to help identify areas for improvement and guide future team training.
Our SketchUp 3D training for a team of professional architects in a collaborative and corporate setting is designed to meet the specific needs of each company and guarantee a practical, interactive and effective training experience.
